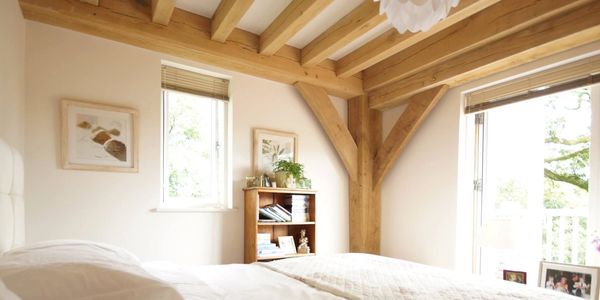what is BAARN?

BAARN is an exciting new timber-frame house service by Roderick James Architects
Beautiful | Affordable | Adaptable | Rural-living | Naturally
BAARN embraces your love of the outdoors...
BAARN has beautiful living spaces to lift the spirits...
BAARN shares your love of natural wood, soft colours and warm interiors...
BAARN is your new dream home

Why should you choose BAARN?
The BAARN timber-frame house designs are based around off-site fabric first construction principles for reduced costs and improved energy efficiency.
The BAARN service includes adaptable timber-frame designs to suit your needs.
You decide the level of BAARN service required, from an oak-frame shell for self-builders - to a full managed service.

Roderick James Architects have designed four different house types - each timber-frame house has flexible design possibilities:
- BAARN Sail Loft - a deceptively spacious house with engineered frame
- BAARN Loft House - the classic oak framed barnhouse
- BAARN Sky Pavilion - an elegant house based on a mono-pitch pole-barn
- BAARN Prairie Cabin - beautifully simple timber frame cabin with integral verandah
- BAARN Bespoke - the BAARN ethos applied to your own house design

The BAARN timber-frame house service includes your own dedicated Project Architect provided by Roderick James Architects, who will guide you through obtaining the necessary permissions.
Our Architects have built a reputation over the last forty years for good quality contemporary timber frame house design with a focus on space, light and adaptable layouts using sustainable construction methods.
You can choose the level of interior and exterior finishes to suit your personal taste and budget - from traditional green oak frame interiors to contemporary whitewashed softwood.
Our designers offer a free initial meeting at one of our offices, so please do get in touch!
BAARN Brochure Download
Baarn brochure (pdf)
DownloadBAARN Loft House video –
explore this classic timber framed barnhouse
© 2022 - BAARN by Roderick James Architects - All Rights Reserved.
Images are of buildings designed by Roderick James Architects LLP and are to show material and design quality.
This website uses cookies.
We use cookies to analyze website traffic and optimize your website experience. By accepting our use of cookies, your data will be aggregated with all other user data.
